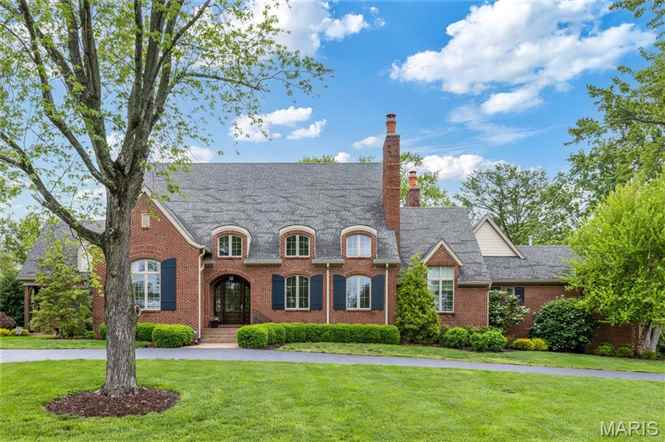
Property Details
Login/Register to save properties and searches.
COMING SOON


PROPERTY REMARKS
This stunning Will-built brick 1.5 Sty features 5789 sf of living space enhanced by barrel-vaulted ceilings, arched entryways & oak hardwoods that extend throughout the main living area. Impressive covered porch entrance with 8’ mahogany front door with glass panes leads to marble foyer with groin vault ceiling, well-appointed study, striking living room highlighted by limestone fireplace, formal dining room and gathering bar. Designer kitchen with 42” buff cabinetry, granite countertops, commercial grade appliances, 10’ center island & butler's pantry adjoins light-filled breakfast room & family room with timber-beamed ceiling, stone fireplace & bank of windows that overlook parklike grounds. Vaulted primary bedroom suite with luxury bath with shower spa & jetted tub offers an appealing retreat. The 2nd floor extends the living quarters with 3 additional ensuite bedrooms & bonus room. Situated on a 1+ acre cul-de-sac lot with screened in porch with full-height fireplace & 3-car garage.12065 Heatherdane
|
Address12065 Heatherdane St Louis, MO 63131 |
MLS #25028937 |
| SubdivisionHeatherdane | BrokerColdwell Banker Realty - Gundaker |
|
School District
Parkway C-2 West Middle / Mason Ridge Elem. |
Listing AgentMary Beth Benes |

|
|
| Price: | $2,249,000 |
| Sq Ft: | 5,789 |
| Age: | 2008 |
| Bedrooms: | 4 |
| Bathrooms: | 4 |
| 1/2 Baths: | 2 |
| Rooms: | 11 |
| Lot Size (Acres): | 1.081 |
| Garage Spaces: | 3 |
