
Property Details
Login/Register to save properties and searches.
COMING SOON
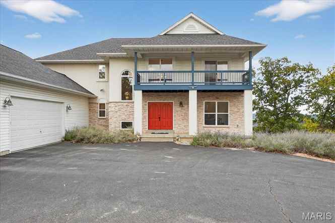

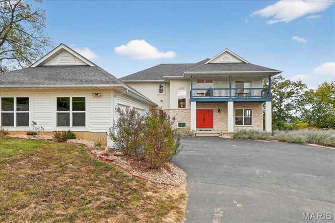
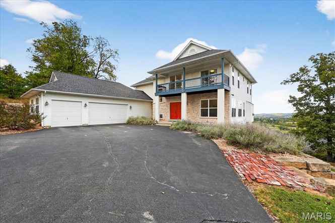
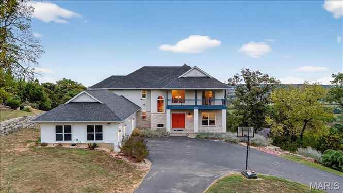
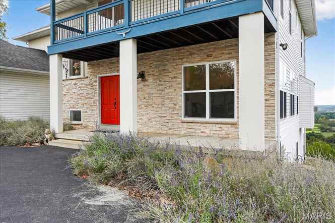
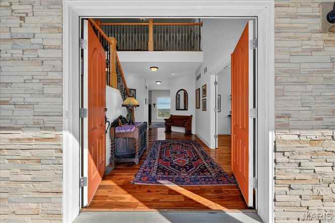
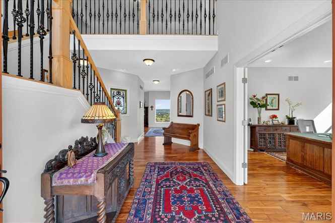
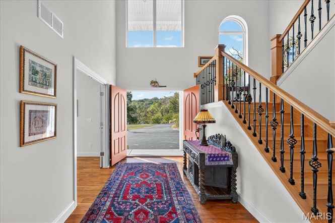
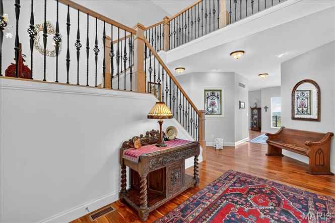
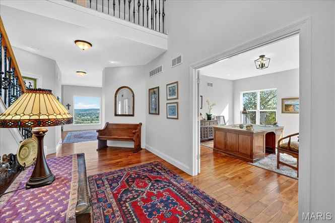
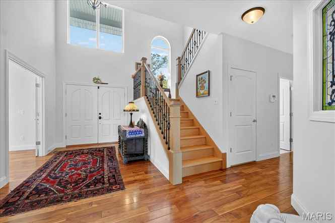
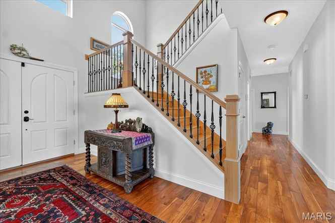
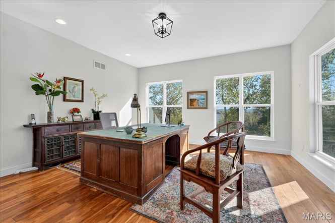
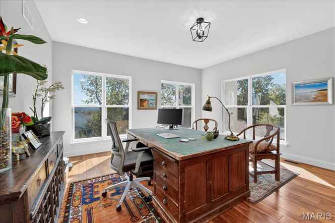
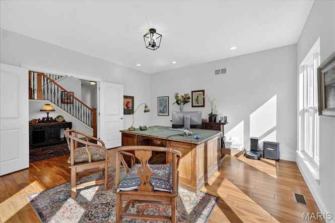
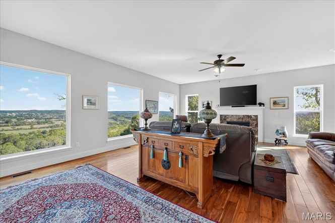
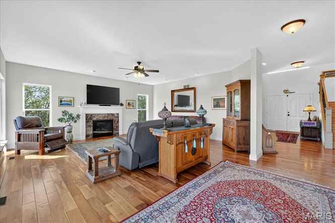
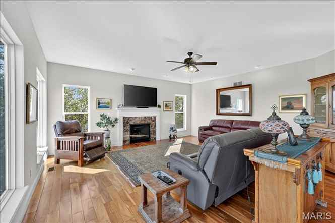
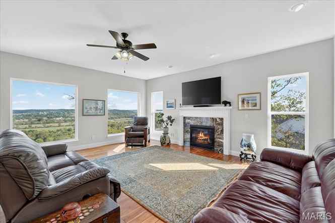
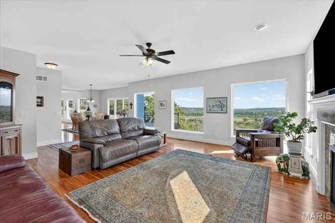
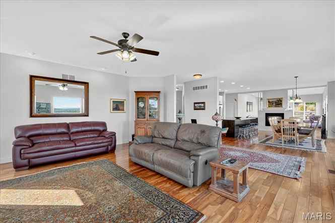
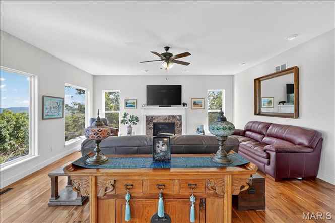
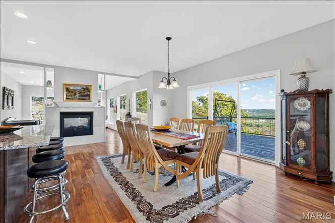
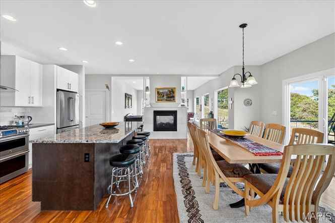
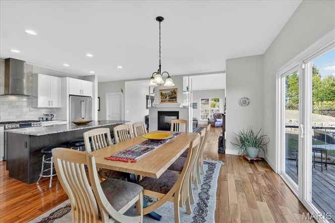
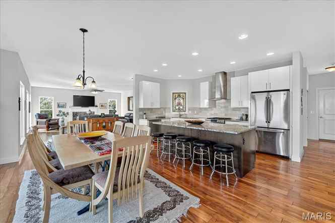
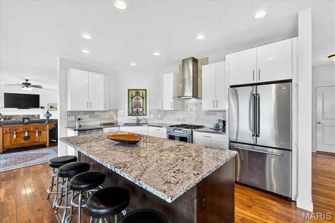
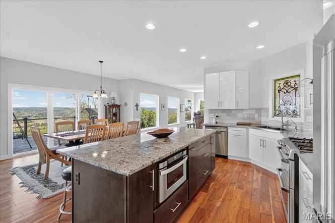
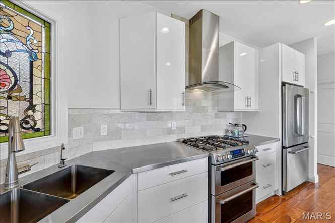
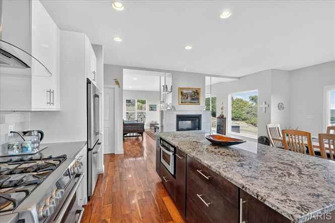
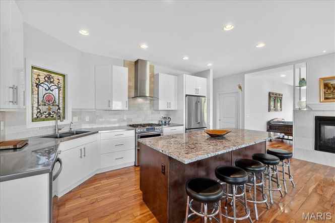
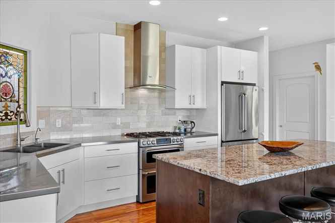
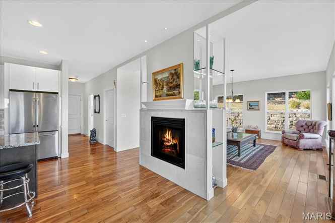
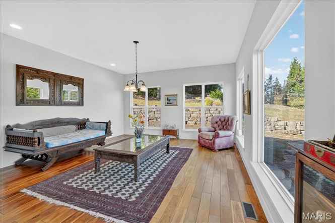
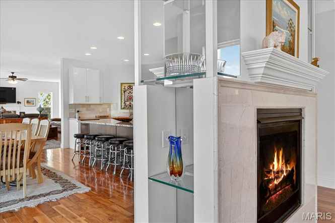
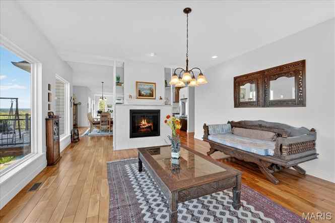
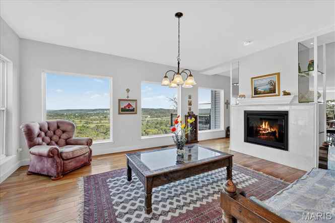
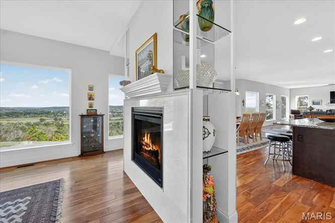
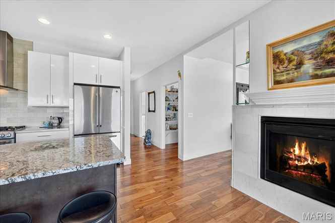
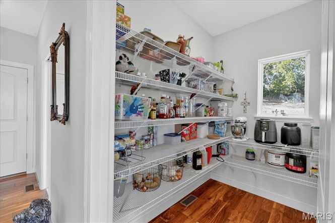
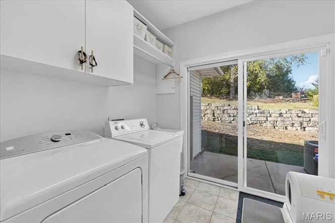
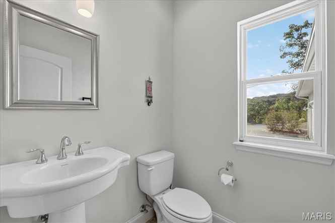
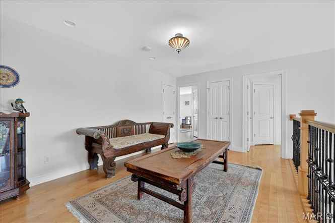
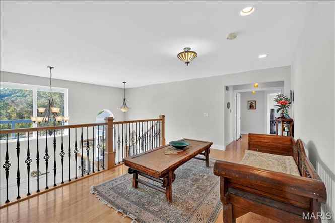
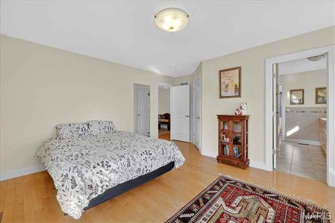
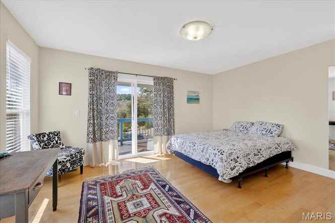
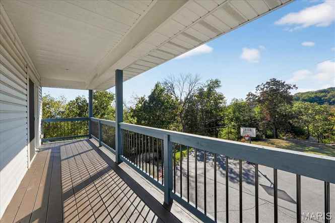
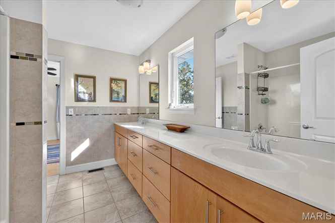
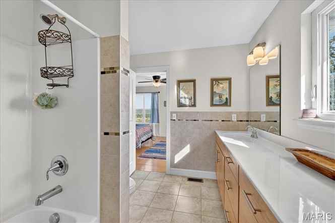
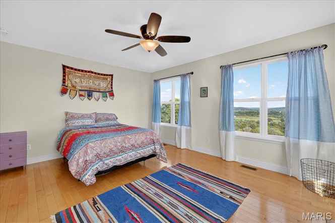
PROPERTY REMARKS
Nestled in a premier locale with sweeping vistas, this uniquely designed two-story residence offers an exceptional blend of space, style, and sophistication. The minimalist architectural element provides a dramatic first impression. Step into the foyer warmed by natural light with a sweeping staircase. A home office/library opens to the foyer and has a view of the front yard. The open concept living space is designed for effortless entertaining connecting the living room, chef’s kitchen/dining area and sunroom, each bathe in daylight, each having a fireplace and the breath-taking scenic view. A massive island anchors the kitchen, ideal for gatherings. Premium appliances, granite counters, and discreet walk-in pantry elevate both form and function. Enjoy your morning coffee on the deck where the sunrises are sure to mesmerize. Upstairs a spacious primary retreat with large walk-in closet, spa-style bath w/ separate soaking tub, shower, dual vanities and that fabulous view! Three additional bedrooms each with easy access to their own full bath and walk-in closet, ideal for family, guests, or flexible use like a home office or creative studio. The lower level is finished with painted concrete floors for function/style and plenty of windows. This level is a wonderful space for a recreation area, game room, theater room, or all the above. A separate bed/bath and workout room complete the walk out lower level. Stunning panoramic views await from every level of this home.28 Thornhill
|
Address28 Thornhill Wildwood, MO 63025 |
MLS #25045889 |
| SubdivisionRiver Bend Lt Pt 7 Resub | BrokerColdwell Banker Realty - Gundaker |
|
School District
Rockwood R-VI Lasalle Springs Middle / Blevins Elem. |
Listing AgentMaggie Wright |

|
|
| Price: | $950,000 |
| Sq Ft: | 4,216 |
| Age: | 2012 |
| Bedrooms: | 5 |
| Bathrooms: | 4 |
| 1/2 Baths: | 1 |
| Rooms: | 11 |
| Lot Size (Acres): | 3.1 |
| Garage Spaces: | 3 |
