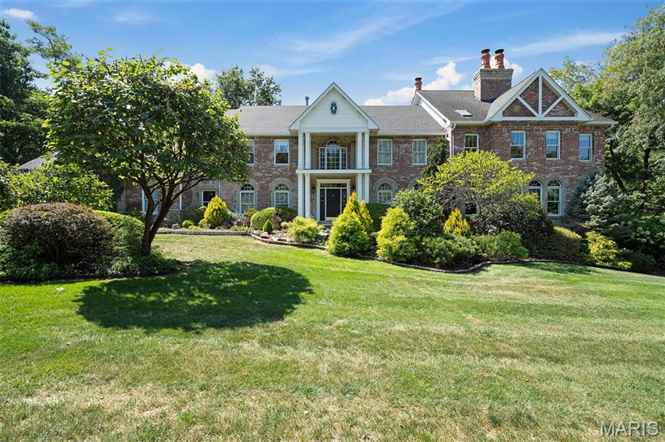
Property Details
Login/Register to save properties and searches.



















































PROPERTY REMARKS
Absolutely outstanding Rehnquist-designed full brick and stone masterpiece, enhanced by a remarkable two-story addition, nestled on a private park-like cul-de-sac setting. This 5-bedroom, 4.5-bath retreat is truly exceptional, showcasing stunning curb appeal, lush gardens, and a sparkling pool. Inside, custom craftsmanship shines with 6 wood-burning fireplaces, hardwood floors, soaring ceilings, and breathtaking views from every window. A grand 2-story entry opens to a private dining room and executive office. The chef’s kitchen with custom cabinetry and breakfast room flows seamlessly into a vaulted hearth room with access to the flagstone patio, playground, gardens, and 3-car rear-entry garage. The living room offers a wet bar and oversized bay window with pool views. The spectacular addition will take your breath away—featuring arched, wood-beamed ceilings, traverntine floors, Palladian windows, three French doors, and a marble fireplace, connecting to a handsome library. Upstairs, the primary suite boasts two bonus rooms—ideal for a yoga studio or art space—plus a spa-inspired bath with dual vanities, custom tile, Jacuzzi tub, and glass shower. A Jack & Jill bath serves two bedrooms, while two additional bedrooms share a full bath. The walkout lower level is designed for entertaining with a billiards room, bar, gym, and sauna. Multiple system upgrades, including a new 75-gallon water heater, complete this one-of-a-kind home.10610 Deerpath Acres
|
Address10610 Deerpath Acres St Louis, MO 63128 |
MLS #25052346 |
| SubdivisionDeerpath Acres | BrokerRedKey Realty Leaders |
|
School District
Lindbergh Schools Robert H. Sperreng Middle / Kennerly Elem. |
Listing AgentSteve Bersche |

|
|
| Price: | $1,600,000 |
| Sq Ft: | 5,403 |
| Age: | 1993 |
| Bedrooms: | 5 |
| Bathrooms: | 4 |
| 1/2 Baths: | 1 |
| Rooms: | 20 |
| Lot Size (Acres): | 0.85 |
| Garage Spaces: | 3 |
