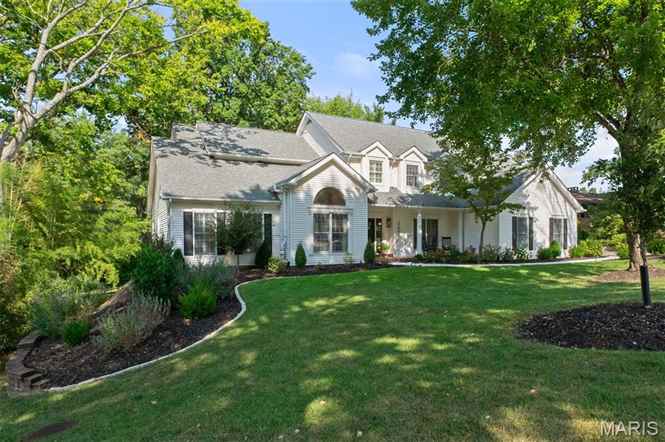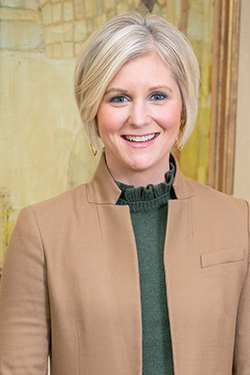
Property Details
Login/Register to save properties and searches.
COMING SOON










































PROPERTY REMARKS
Discover this charming and sophisticated Cape Cod tucked away on a peaceful Kirkwood cul-de-sac, nestled on an acre of lush, beautifully landscaped grounds. Immediately you'll notice the fresh, inviting paint, gleaming refinished hardwood floors, stylish new staircase, and stunning modern design. On the left, a private office with elegant French doors, built-in shelves, and charming moldings offers a perfect workspace. To the right, a spacious and stylish dining room provides an ideal setting for entertaining friends and family. Beyond the dining area, you'll find a bright, renovated kitchen with an expansive island, paneled appliances, pantry, and cozy breakfast nook—perfect for daily living. The main floor also boasts a soaring two-story great room with a wet bar, a convenient first-floor laundry, and a sunroom wrapped in windows that floods the space with incredible natural light. The serene primary suite features a spa-like bathroom with a soaking tub, double vanity, and a large walk-in closet. Upstairs, a versatile loft area and four spacious bedrooms—each with custom outfitted closets—include a luxurious en suite and a large hall bath. The walkout lower level extends your living space with a guest bedroom, full bath, rec room, office area, movie room, and bar. A three-car garage and today’s most sought-after modern updates make this home move-in ready and exactly what discerning buyers are searching for. Don’t miss the comprehensive list of recent updates!509 Stone Ridge Circle
|
Address509 Stone Ridge Circle Kirkwood, MO 63122 |
MLS #25061377 |
| SubdivisionStone Ridge | BrokerLaura McCarthy- Clayton |
|
School District
Kirkwood R-VII Nipher Middle / Westchester Elem. |
Listing AgentMileusnic & Azar
314-616-8836 |

|

|
| Price: | $1,599,000 |
| Sq Ft: | 4,463 |
| Age: | 1987 |
| Bedrooms: | 5 |
| Bathrooms: | 4 |
| 1/2 Baths: | 2 |
| Rooms: | 10 |
| Lot Size (Acres): | 0.936 |
| Garage Spaces: | |
