
Property Details
Login/Register to save properties and searches.
COMING SOON
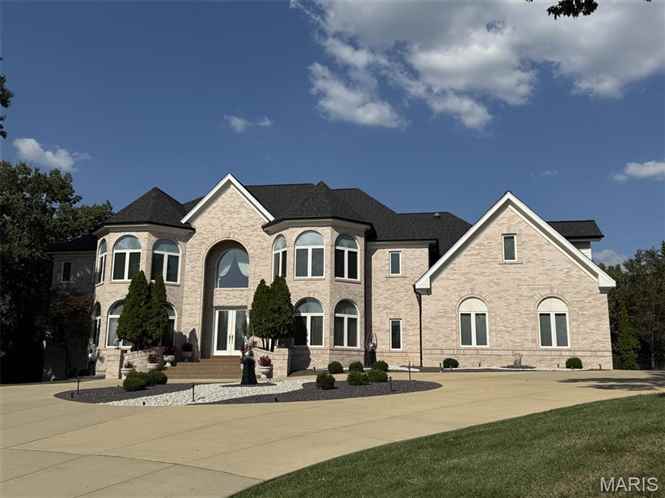

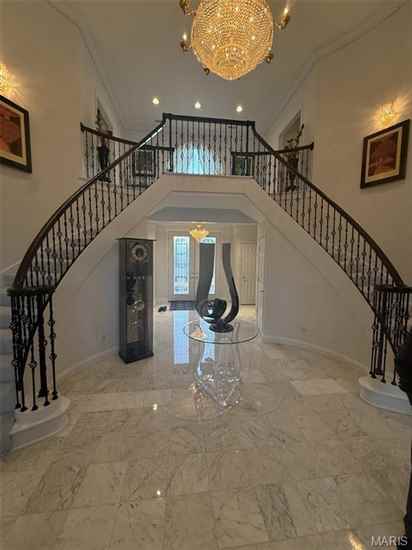
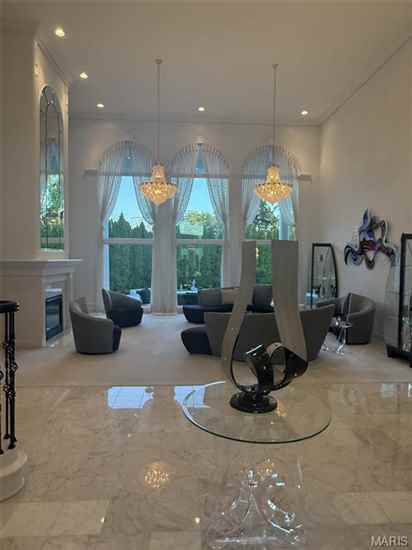
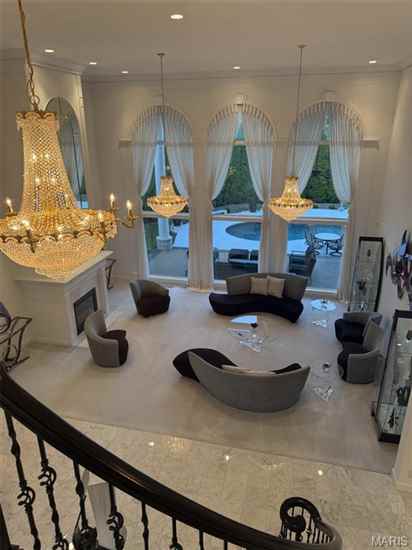
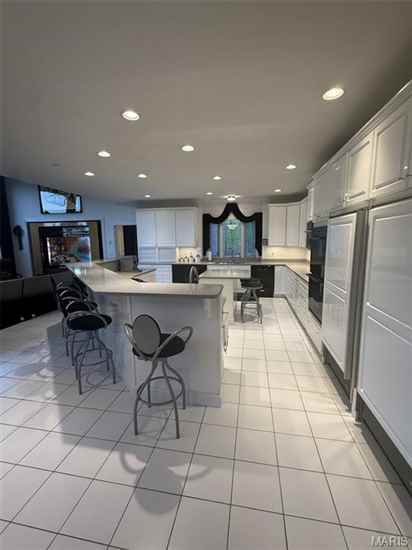
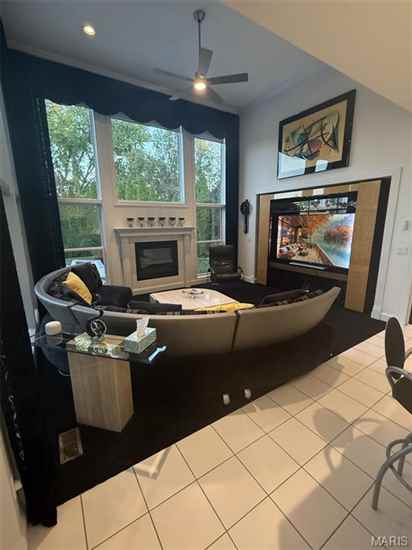
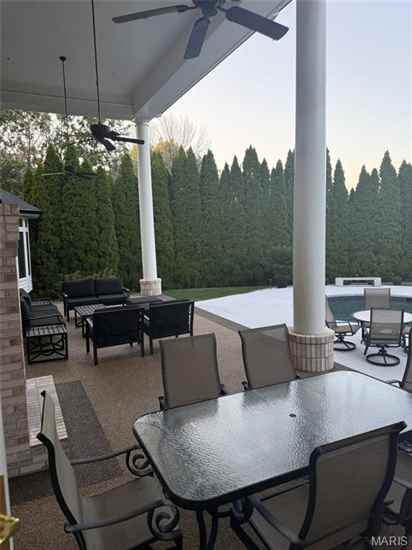
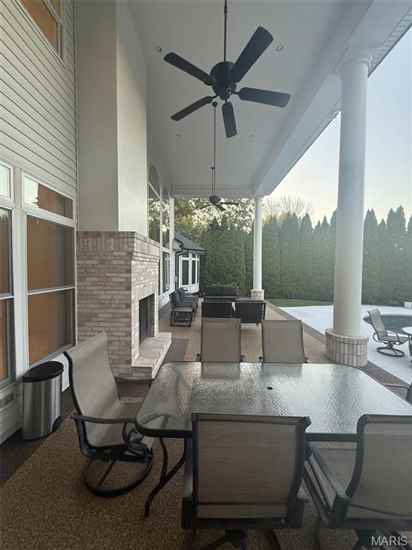
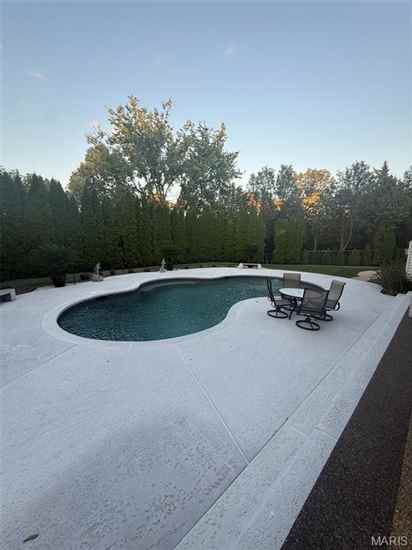
PROPERTY REMARKS
Stunning 1.5 Story home sitting on a spectacular 1.44-acre, cul-de-sac lot, in the prestigious Topping Pointe Estates subdivision - Award Winning Parkway West Senior High & Mason Ridge Elementary! This 5 bedroom - 5 full bath & 2 1/2 bath showplace boasts over 7500 sqft of living space. From the moment you walk through the custom, leaded glass front doors, you will be speechless, and you will know you are home. The main floor is an extremely functional, open floor plan, designed for today's living and entertaining, featuring a separate formal dining room & living room, both with dental tooth molding, bay windows & arched openings, a breathtaking great room with a wall of 2-story picture windows with sunburst tops, bringing the outside in, and showcasing the incredible backyard area, gorgeous crystal chandeliers, and gas fireplace, a gourmet chef's dream eat-in kitchen with an abundance of custom cabinetry, Silestone Quartz countertops, a separate center island & a 2-tiered breakfast bar, top of the line appliances, including Dacor 6-burner gas cooktop, double ovens, Sub Zero commercial fridge & freezer, a custom organized walk-in pantry, and huge Butler's pantry, all opening to a wonderful breakfast room, a terrific study / home office with custom built-ins, and a dramatic hearth room, with 2 walls of 2-story picture windows, one with a gas fireplace in the center. If that is not enough, that main floor master retreat is fabulous, with deep coffered ceiling, gas fireplace, bay window, with sitting area, custom organized walk-in closet, a spa-like bath, with extra-large jetted tub, right next to a gas fireplace, separate walk-in shower with custom onyx tile, his and hers custom vanities, hers with a built-in makeup desk. You will also find a huge main floor laundry room, with custom cabinetry, sink, 2 powder rooms, and a 2nd full bath off the patio / pool, with a stackable laundry unit, completing the main floor. Walk up the beautiful handcrafted, grand double staircase, with iron balusters, or the rear stairs off the kitchen to the 2nd floor, and you will find 4 spacious bedrooms, 1 ensuite with its own full bath, a 2nd ensuite, but opening to the hall, a 3rd full bath, and an amazing bonus room, that could be a legal 6th bedroom. Additional features include newer roof & gutters (2025), zoned HVAC (Geothermal), Beam Central Vac system, security & irrigation systems, extensive landscaping & outdoor lighting, and an oversized 4-car side-entry attached garage, just to name a few. The walk-out lower level is 4300 sqft, currently unfinished, and has a separate staircase directly to the garage. It is just waiting for the new owner’s imagination to kick in. There is plenty of room for a large rec room, with multiple seating areas, fitness room, home theater, walk-in wine cellar, game room, full bath, home office….still leaving an unfinished storage space. Relax outside in your private oasis, on the expansive, epoxied patio, with soaring 2-story ceilings, and brick wood burning fireplace, or take a dip in your fabulous free form, in-ground pool. The location could not better - near major hospitals, shopping, restaurants, county parks and close by to many St. Louis's finest private schools, including MICDS, John Burroughs, Chaminade, Villa Duchesne, Visitation Academy High Schools - Easy access to major highways.12841 Thornhill
|
Address12841 Thornhill Town and Country, MO 63131 |
MLS #25066645 |
| SubdivisionTopping Pointe Estates | BrokerEXP Realty, LLC |
|
School District
Parkway C-2 West Middle / Mason Ridge Elem. |
Listing AgentMark & Neil Gellman |

|
|
| Price: | $2,300,000 |
| Sq Ft: | 7,526 |
| Age: | 2002 |
| Bedrooms: | 5 |
| Bathrooms: | 5 |
| 1/2 Baths: | 2 |
| Rooms: | 13 |
| Lot Size (Acres): | 1.44 |
| Garage Spaces: | 4 |
